Village
Forest Harmony
When Maria Milans del Bosch decided to build a natural getaway in the Catskill Mountains, she brought together local resources and know-how with the traditional Japanese art of charring cedar.
Text—Mark Mann
Photos—Montse Zamorano
Nestled on a hillside clearing in New York’s Catskill Mountains, the woodland home of the architect Maria Milans del Bosch merges darkly with the surrounding forest. With its shimmery burnt-cedar siding and subtle geometry, the house was built to harmonize with its environment across all four seasons.
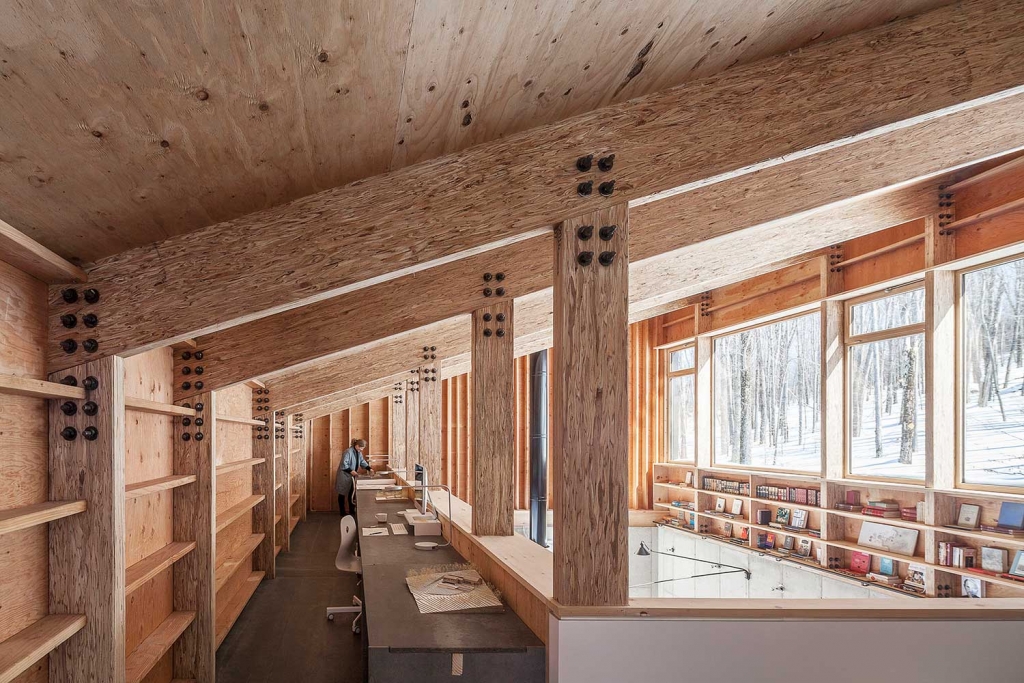
“When we are in the house, we want to experience what’s going on outside as much as we can,” explains del Bosch.
Camp O House, the structure’s affectionate nickname, signals the home’s core purpose: to serve as a gathering point in nature for family and friends, like a campsite. Add to that del Bosch’s husband’s family name, Olivares, and you get camp “O”, or Camp O House. Another linguistic riff perfects the nickname — del Bosch hails from Spain, and campo is Spanish for “forest.”
Truly, forest abounds. The living room offers a wide eastward view of the Catskill Forest Preserve, an area decreed “forever wild” by the New York State Constitution. The maple, birch, and oak trees in that landscape have been protected for more than a century, and today they constitute a mature arboreal community that each year draws long processions of sightseers to witness the extravagant yellows and reds of their fall transformation. Turn away from the grand picture-panes looking out onto Wildcat Mountain, and the wide windows high on the opposite wall reveal nearby treetops peeking in.
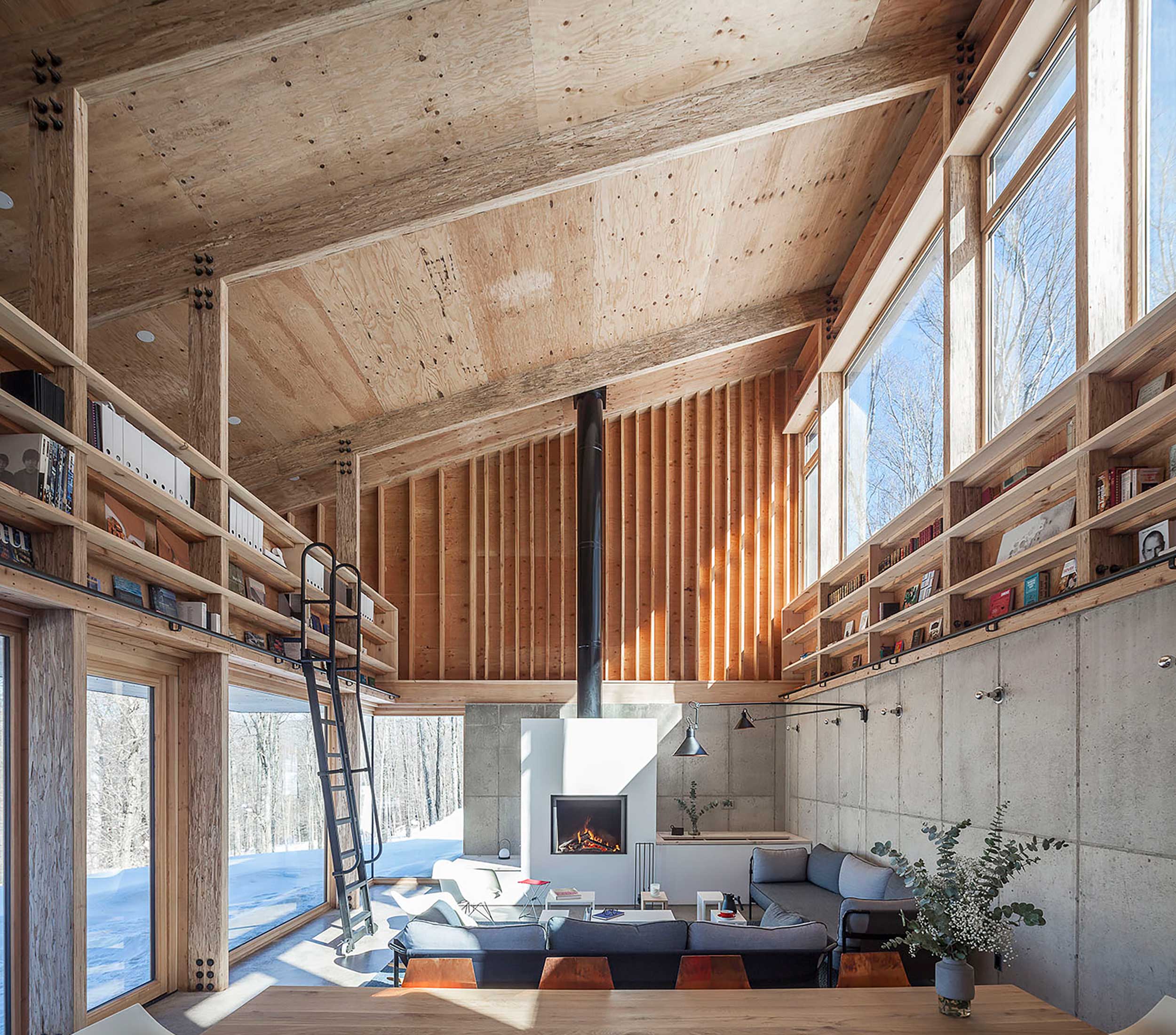
With those paired east-and-west openings, the house receives direct sunlight through the day, coming across the valley in the morning and streaming through the trees behind the house in the afternoon. “As the day evolves, you perceive that change throughout the house,” del Bosch says, adding that by placing the openings at different heights, the house receives good cross-ventilation in warmer weather. These details reflect del Bosch’s artisanal approach to architecture; she always privileges local know-how, readily available materials, and sustainable design.
Everything about the house is designed to make the most of its location while at the same time emphasizing the inherent beauty of the materials. Camp O House is built on a slope, so instead of installing a basement, del Bosch designed a concrete envelope whose western side would serve as a retaining wall. Instead of the typical post-and-beam construction with insulation stuffed between studs, which creates “thermal bridges” that lose heat, del Bosch had the entire concrete exterior covered in insulation. In this way, she was able to leave the interior structural materials exposed without compromising on energy efficiency. The bright plywood and beautiful polished concrete achieve an effect that is both modern and rustic.
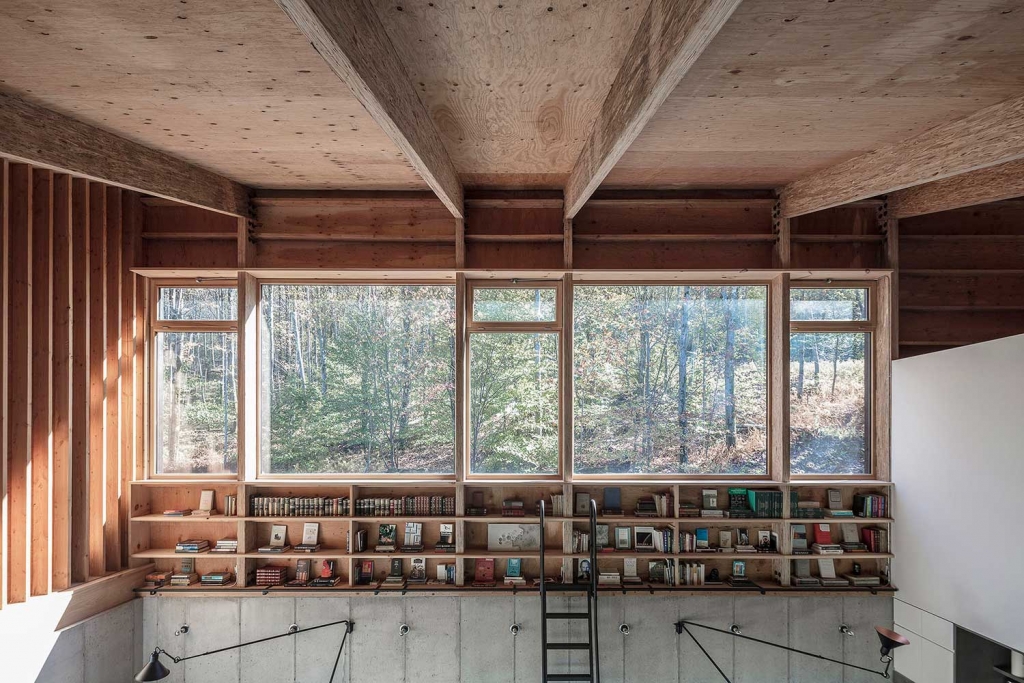
The exposed interior wood enhances the integration with the outside, says del Bosch, by absorbing the hues of the season. “It always feels reddish in the fall and greenish in the spring and summer.”
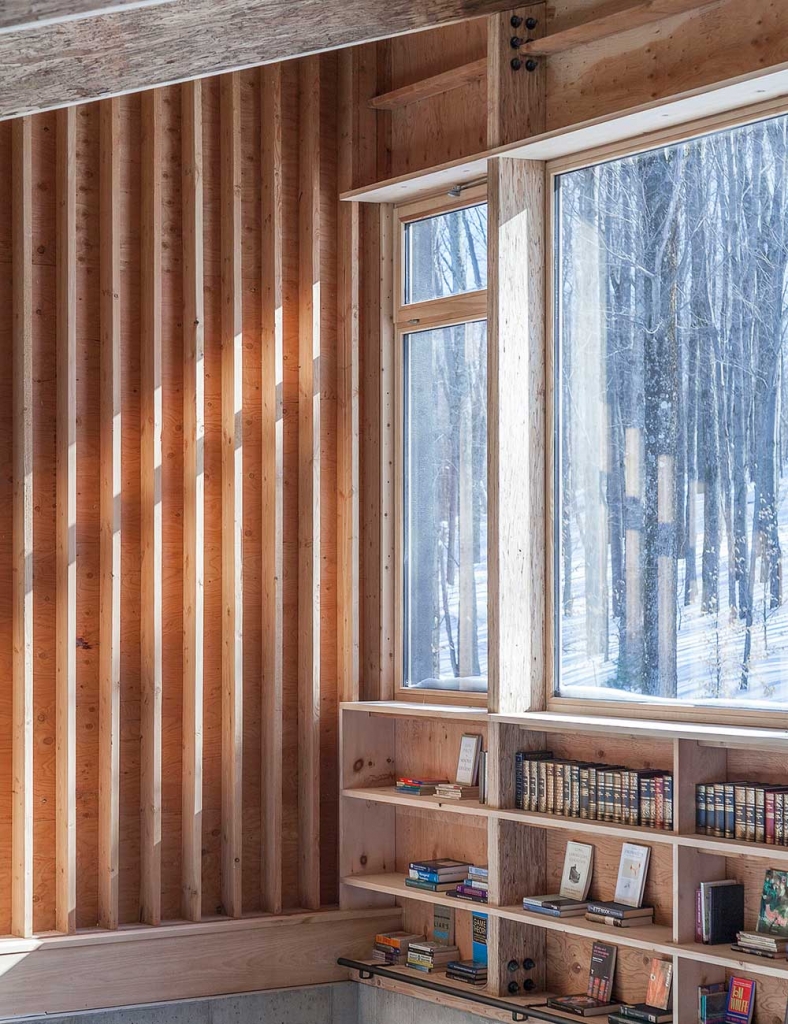
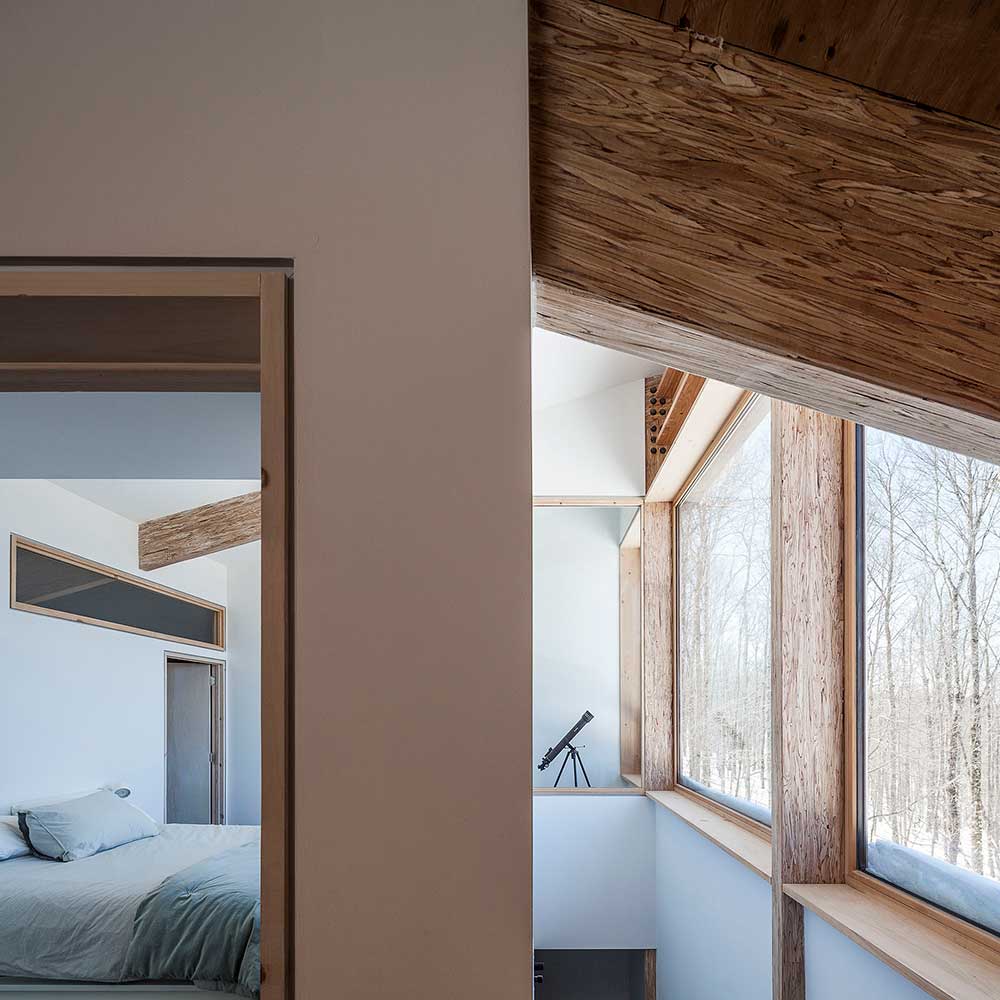
In winter, the warm, low-angle sunlight — unimpeded by leaves and bouncing off snow — fills the house and brightens the interior wood even more.
While del Bosch tries to use available materials and to rely on local knowledge and skills, she doesn’t shy from bringing in innovations and best practices from abroad as well. At Camp O House, she selected red cedar siding that had been treated with the traditional Japanese art of shou sugi ban: essentially, by burning it.
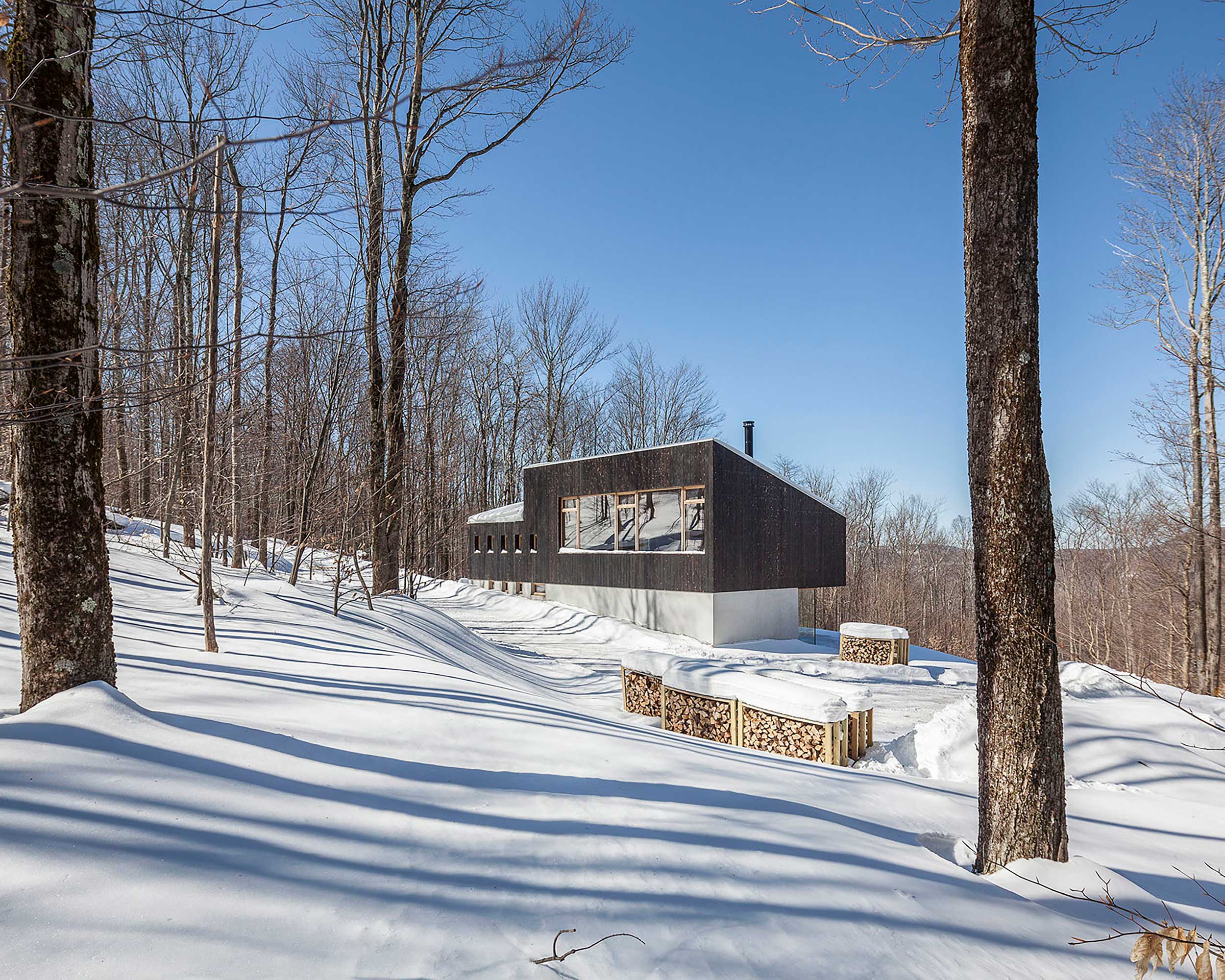
Developed in the 18th century and historically used for barns and farmhouses, shou sugi ban offers a simple and all-natural way to weatherproof an exterior — apply flame to the wood — that nonetheless outperforms synthetic methods. Not only does the technique work for waterproofing, it also makes the wood much more resistant to fire and insects.
And the best part, she says, is that it takes no maintenance: “When you compare it to oiling, staining, or painting, with this process you can just let the wood evolve through time.”
Not only is shou sugi ban practical, it’s also beautiful, acquiring an iridescent sheen in the right light.
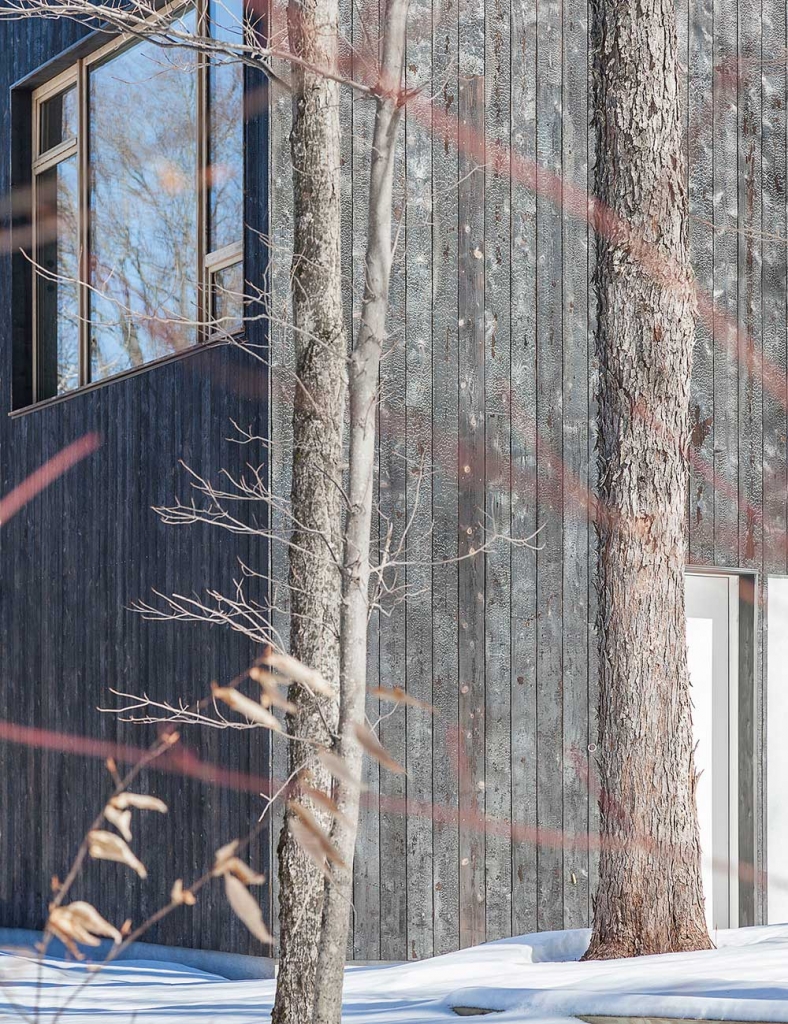
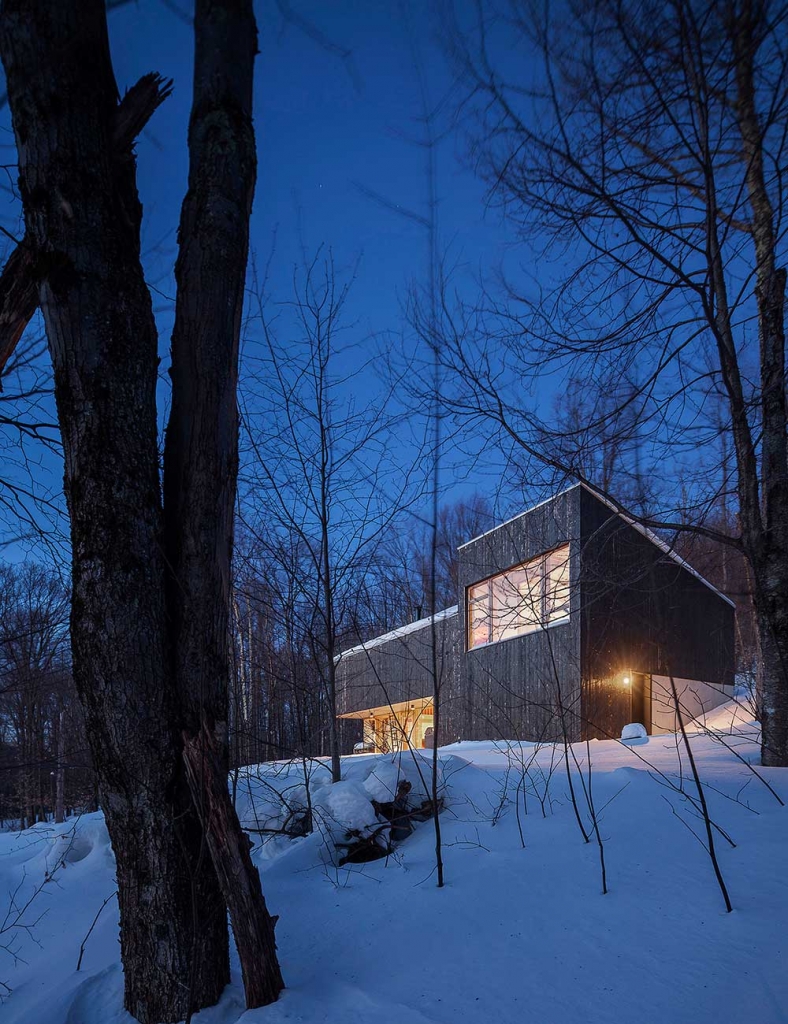
“When you see a burnt piece of wood under direct sunlight, you see the char acquire a silvery tone. So depending on how light touches the facade, the colour is quite different,” says del Bosch, adding that as it ages and fades, the burnt-cedar siding changes slowly over time.
“When we installed the wood, it had one look. Through time, the char falls off, the direct sunlight makes the browner part of the wood greyer, and it just evolves like the trees.”
The shou sugi ban technique perfectly reflects del Bosch’s approach to timeless design. “Timelessness, for me, is making sure you work with materials in a way that they perform the best,” she says. Over the years, Camp O House will show its age without diminishing in beauty or resilience, proving that the best design is also often the most sensible, and the most sustainable.
Never Miss Another Issue
Two issues per year
25% OFF previous issues
Free Shipping in Canada